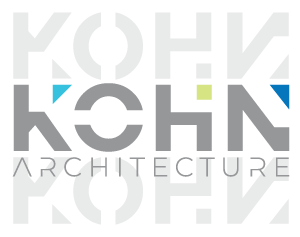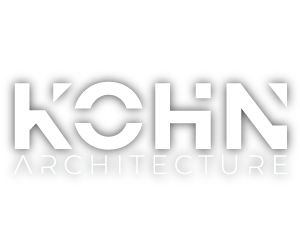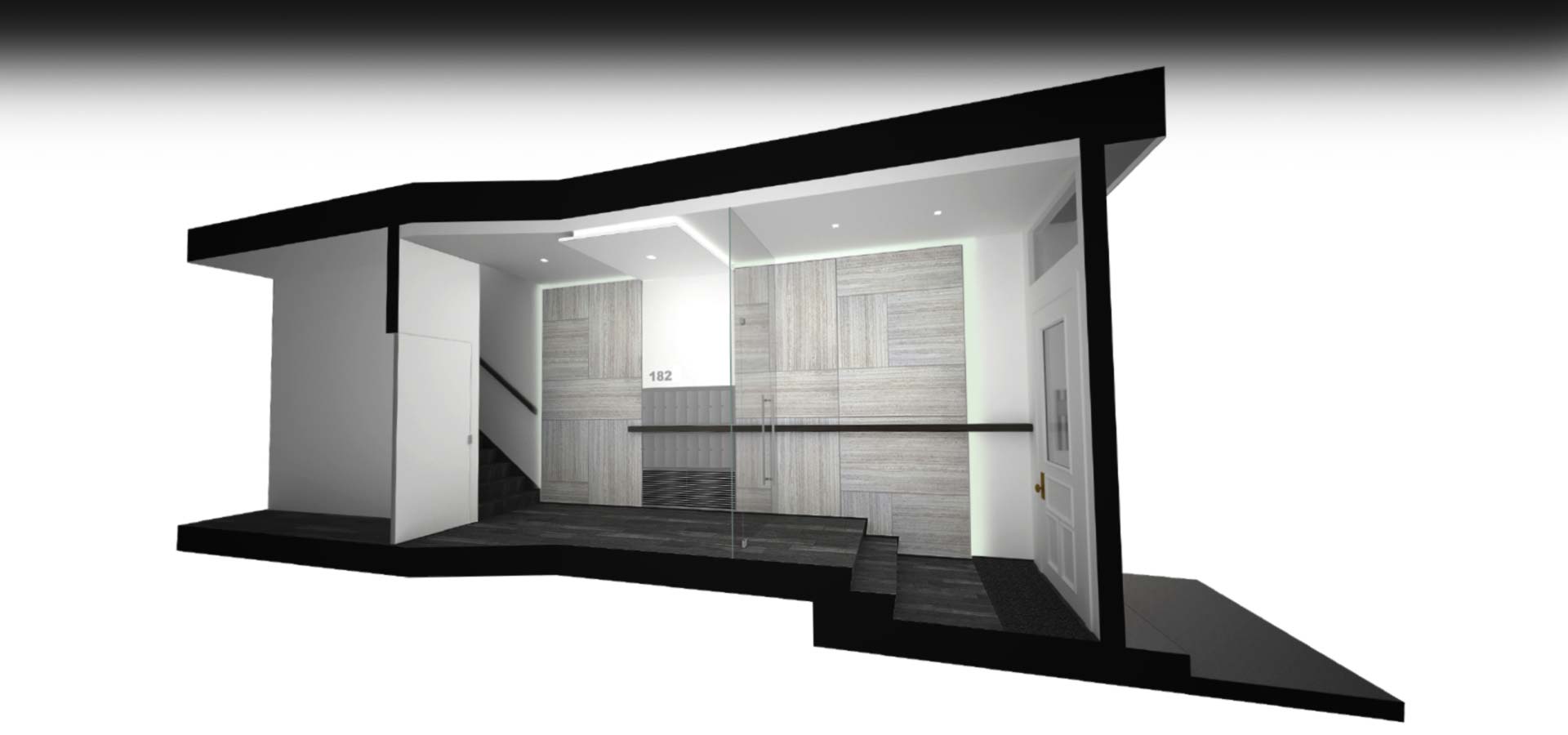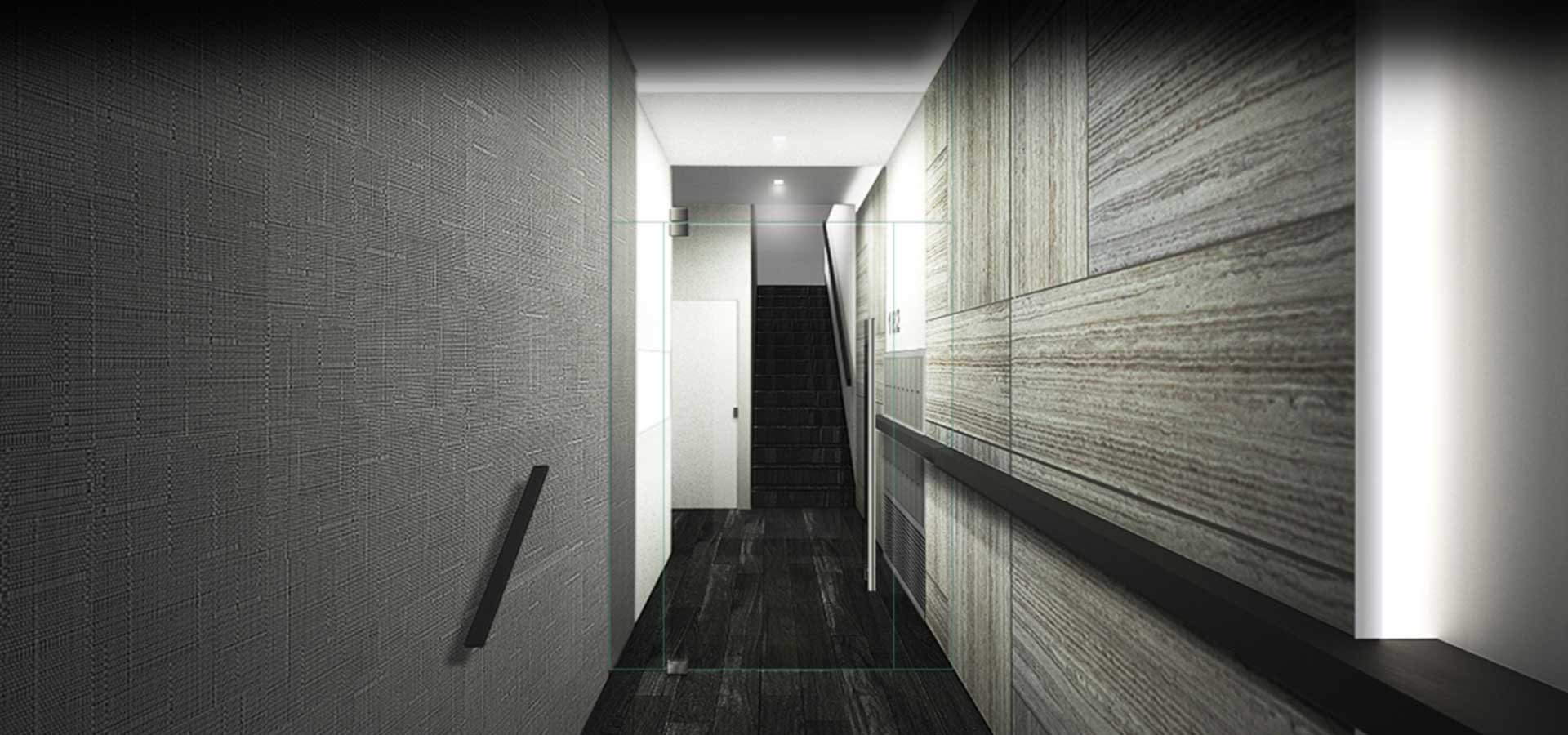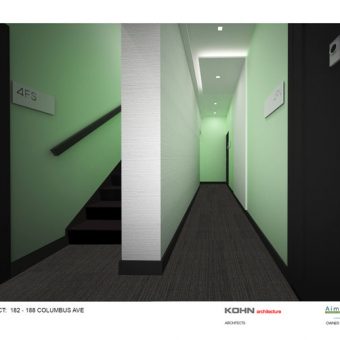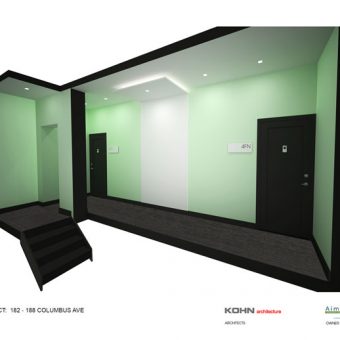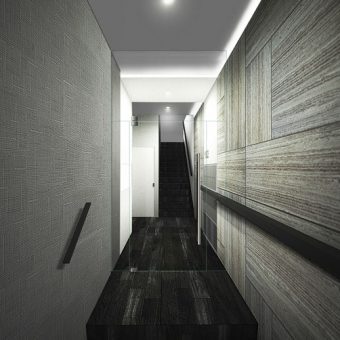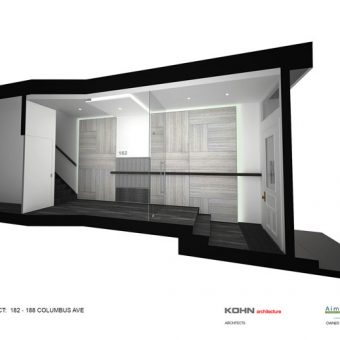Columbus Avenue Lobbies and Corridor Upgrade
KOHN ARCHITECTURE, an interior architect, designed and renovated the lobbies and upper corridors for 182 & 186 Columbus Avenue. Updating the lobbies and interiors with a contemporary interior design has breathed new life into these beautiful 6 story Neo-Renaissance brick and brownstone structures that face Columbus Avenue.
Over the years, the lobbies became dark, shabby and uninviting. Tenants had no place to dispose of their trash. The only place to put garbage cans was in the lobby. As a result, it created smell and vermin problems. Lighting was also dim and depressing. The colors were yellowed and institutional. Because of all this, the lobbies looked like the old run down rooms in the Broadway Musical West Side Story.
KOHN ARCHITECTURE introduced bright contemporary lighting, clean and modern wainscoting, and porcelain floors. They also added lively wallpaper, new paint finishes and a new exterior trash platform. The previous stairs and landings became crooked over time. As a result, Kohn repaired and leveled the stairs and landings, and also replaced the apartment doors.
By updating these lobbies, Kohn transformed the interiors of these buildings. This enhanced the historical charm of these Landmarked Upper West Side buildings. If you’re in need of an interior architect in NYC, contact Kohn Architecture today. You can also view our past interior design projects.

