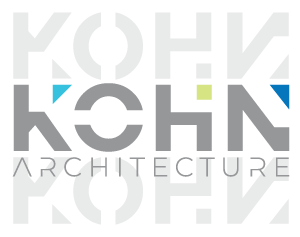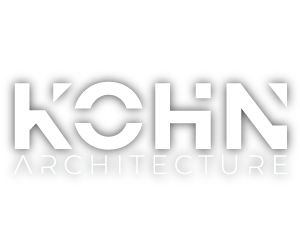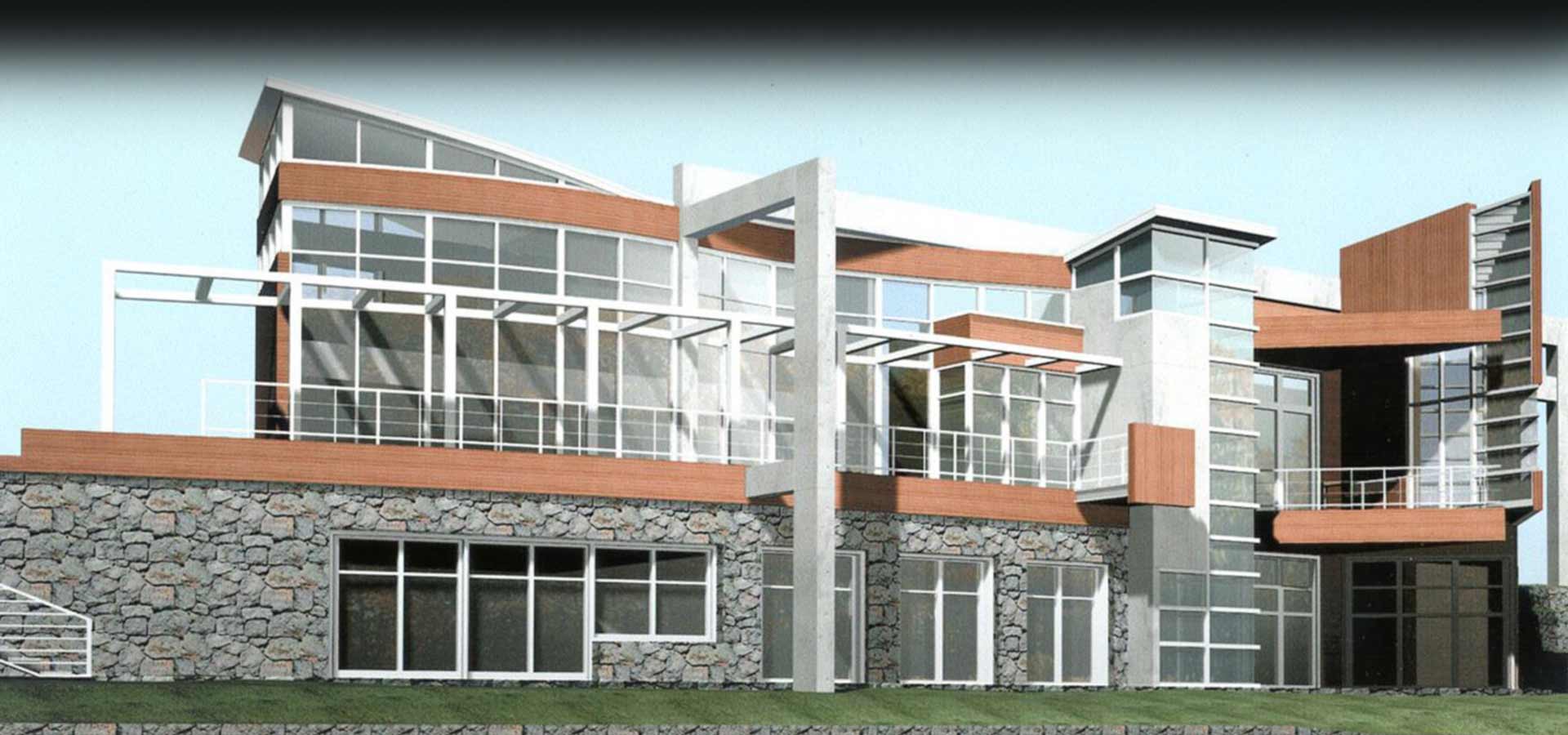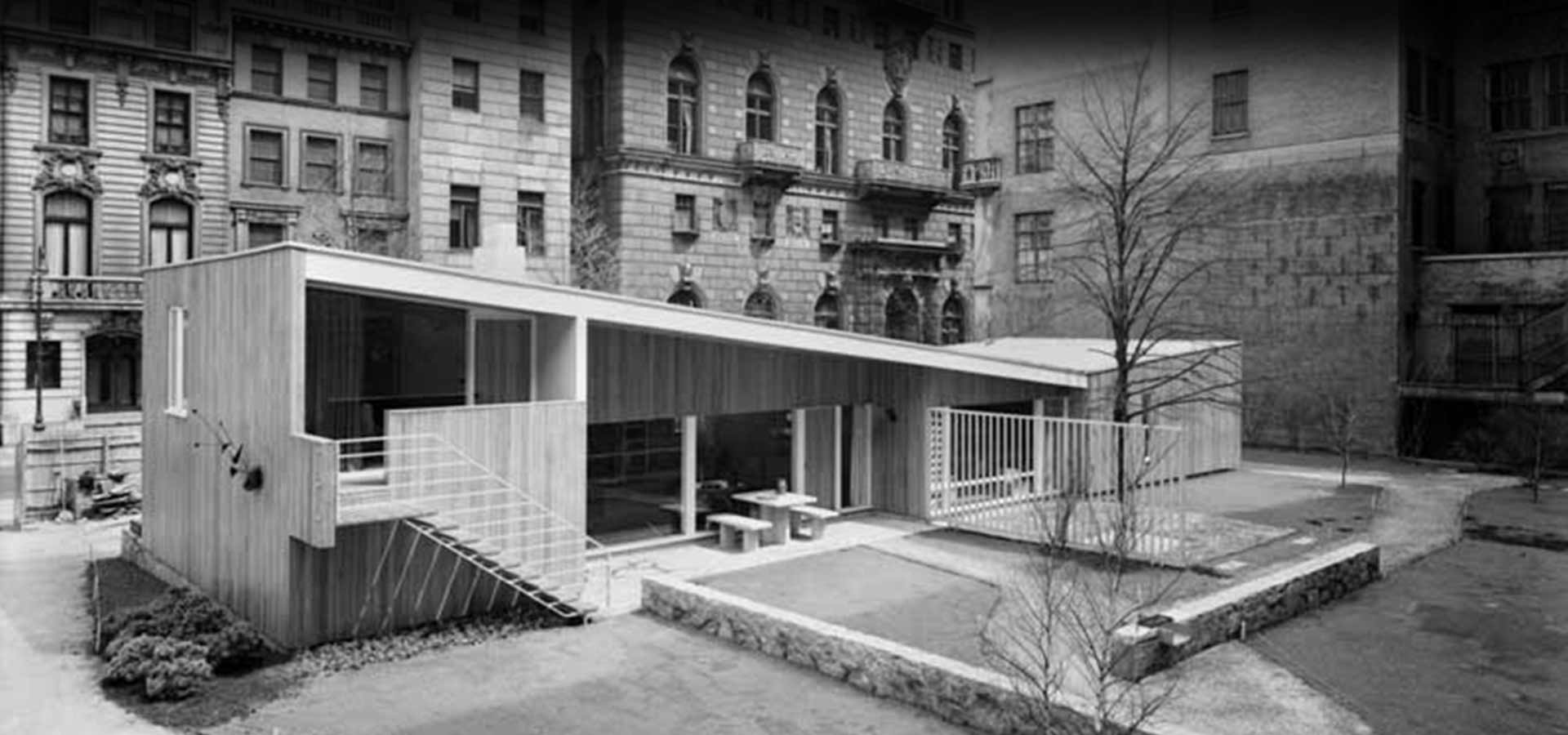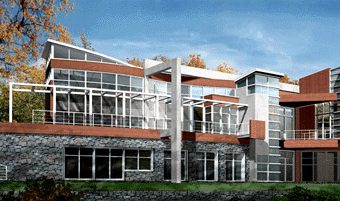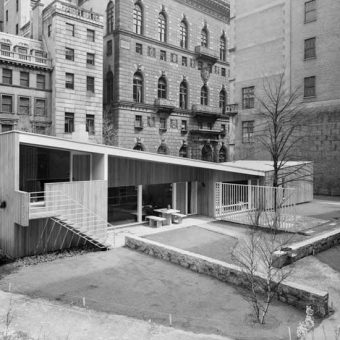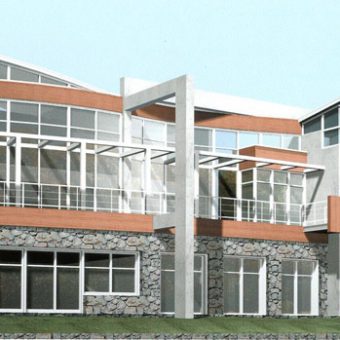Chappaqua House
Marcel Breuer originally designed the Chappaqua House and named it the Butterfly House. It was also built in the garden of Museum of Modern Art in 1949 as a house for a family of four. In 1951, it was torn down and rebuilt in Chappaqua. The owner asked KOHN ARCHITECTURE to expand the house for a growing family and renovate the outdated systems. Besides the historic nature of the house design, it also fell within a protected wetlands sanctuary administered by the Audubon Society of New Castle, New York.
The first issue to address was a wetlands mitigation and planting plan within a very sensitive area. The septic system also needed to expand. Kohn successfully designed these plans and got the approval to proceed. This paved the way for the rest of the project to proceed. The client’s main request was to protect the beauty of the wooded lot. They also asked that it be experienced as much as possible, both within and from outside of the house. We did this by providing windows that opened facing the entire back of the property. We built the house up on a stone base that roots it to the existing site. In the same way as Breuer used existing dramatic stone outcroppings to find the site placement of the house.
We completely retained the main Breuer house to preserve the historic value of the house. The addition reveals itself only when one begins to walk around the house. It includes two new bedrooms, master bedroom and bath, kitchen, dining room, and playroom. It also includes a radiant heated stone floor throughout and an indoor swimming pool in the lower level. The interior and exterior materials are the same materials in the original house. They blend the structures together in a way that both enhances the original and ties the new back to its historic structure. If you need a residential architect, contact Kohn Architecture today. You can also view other projects we did in the past.

